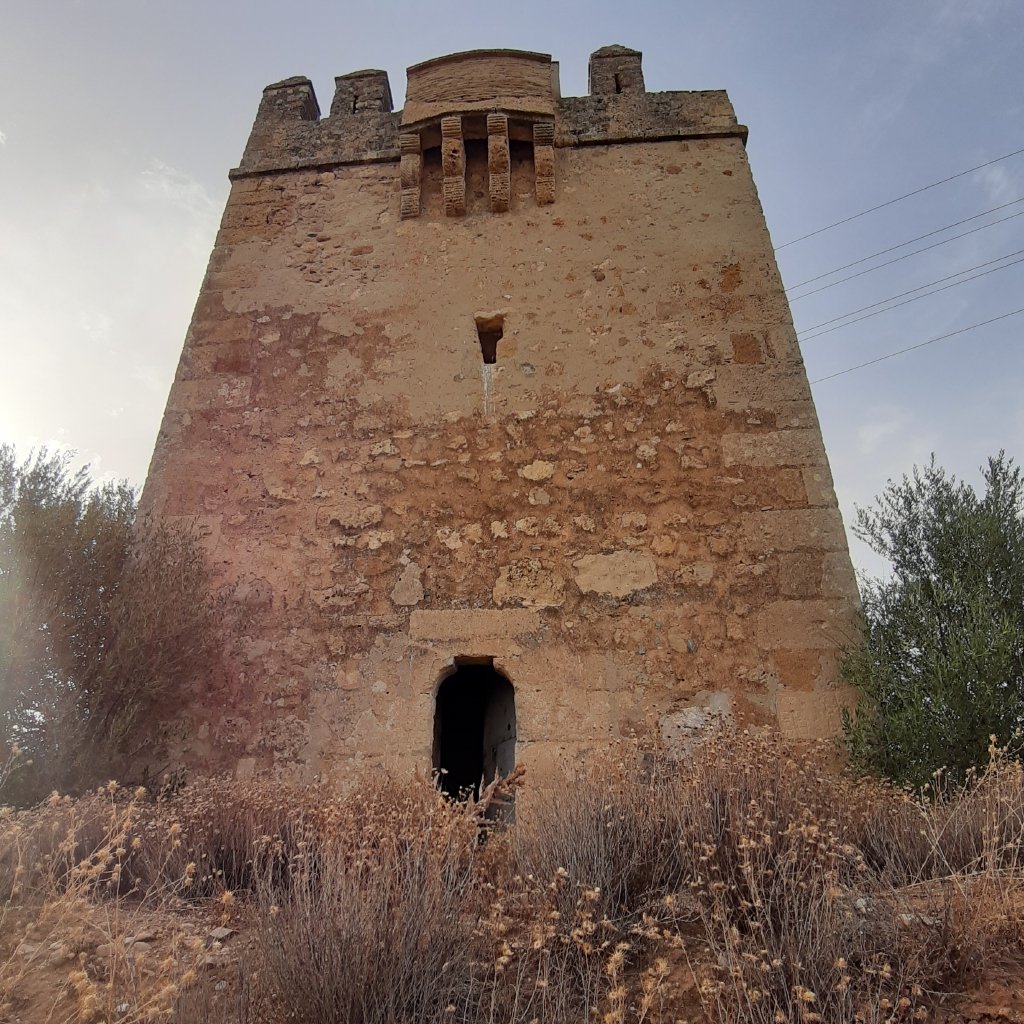Its construction served as part of a broader defense strategy under the reign of King Henry III to safeguard the region from Moorish raids, which had been a constant threat since 1267. Dr. Luis Sánchez, tasked with securing the Córdoba-Seville route, is credited with promoting the construction of this tower. The Cabrilla Tower joined an established defensive network that included other fortifications, such as the Guadalmellato Tower, Almodóvar Castle, and other strategic structures that guarded the area.
An intriguing historical record from March 17, 1414, suggests that the tower was already partially constructed or nearing completion. This document, issued by the Seville Council, ordered a donation of 1,000 maravedíes to a hermit named Juan de Buenavista, who continued the work on the “Guadacabrillas” tower. This support was intended not only to secure the route but also to prevent banditry, providing both spiritual and practical benefits for the surrounding community.
Architectural Description
The Cabrilla Tower has an almost square layout, measuring approximately 6.7 x 7.32 meters, with its longer side facing south where the main entrance is located. The door, protected by a stone arch with voussoirs, opens to a two-story interior topped by a rooftop terrace. The tower walls, constructed of rows of masonry alternating with stone slabs, include sturdy cornerstones that add stability to the structure. Unique cruciform carvings adorn all four facades, adding religious and cultural significance to the design.
Inside, the door, a segmental arch with well-crafted details, leads to a passage that incorporates protruding anchors and indentations designed to secure it effectively. The thick walls of the tower not only provided a strong defense but also served as a secure vantage point for lookouts who could monitor the surrounding lands and signal nearby villages and fortresses in case of a threat



















