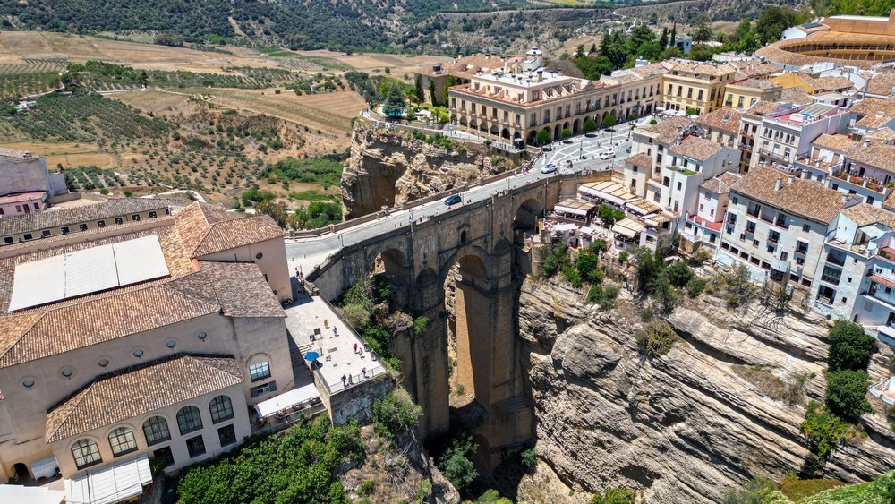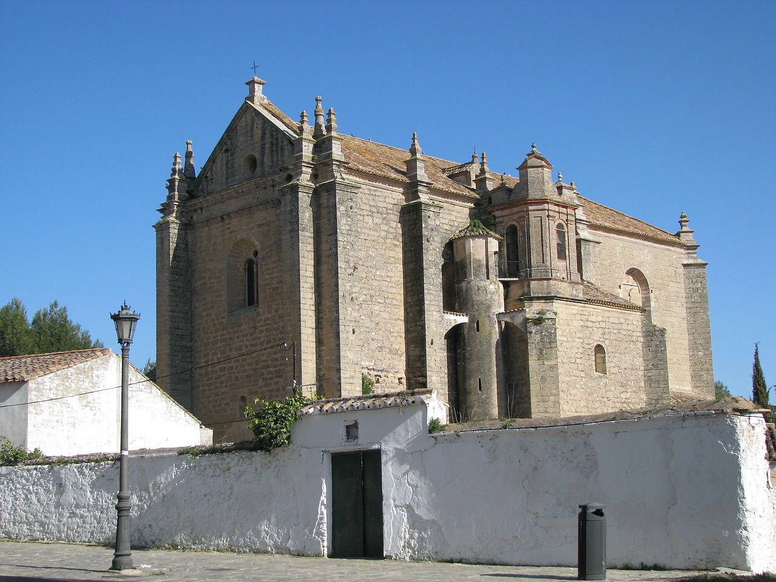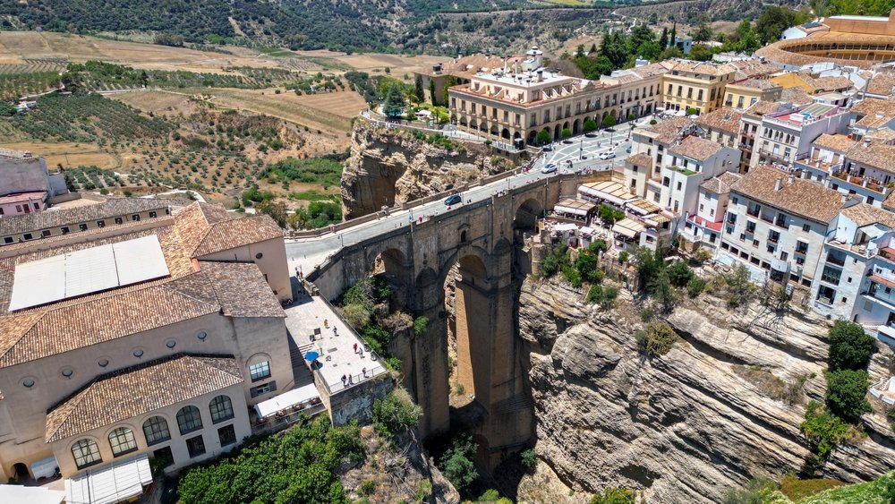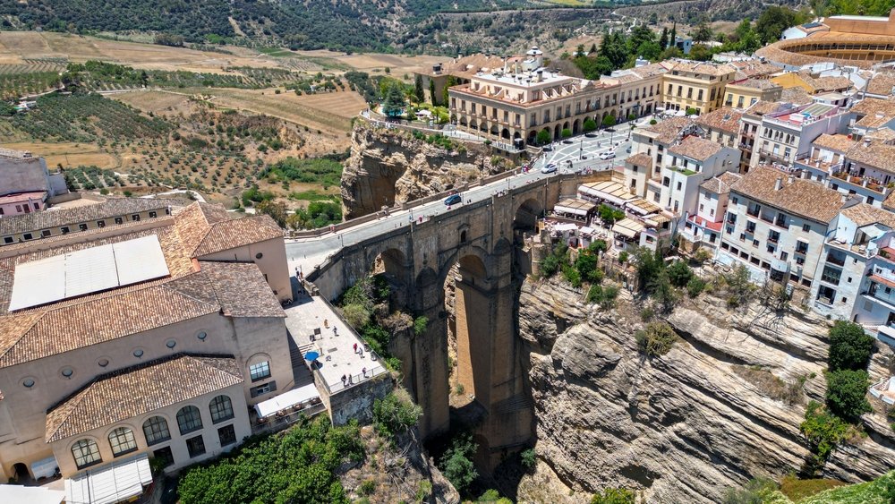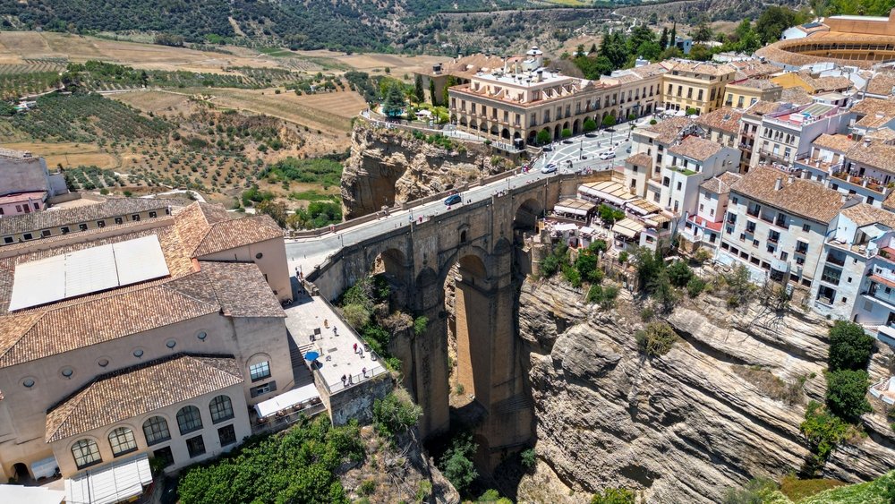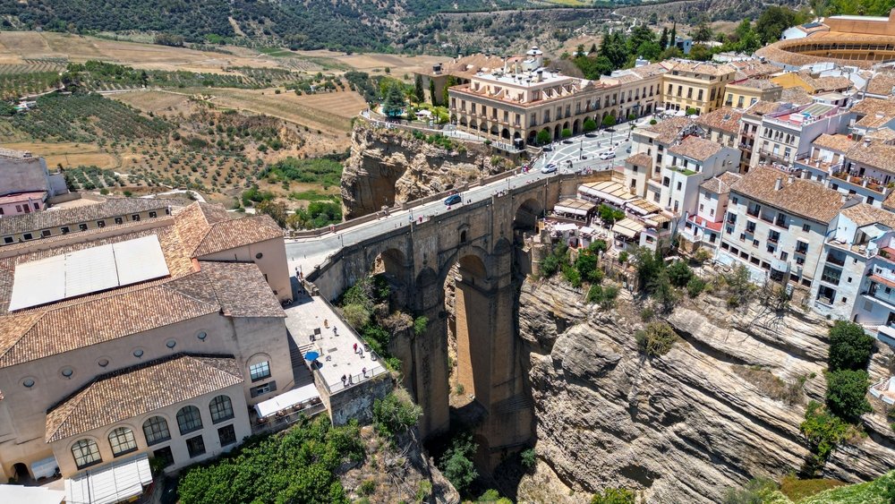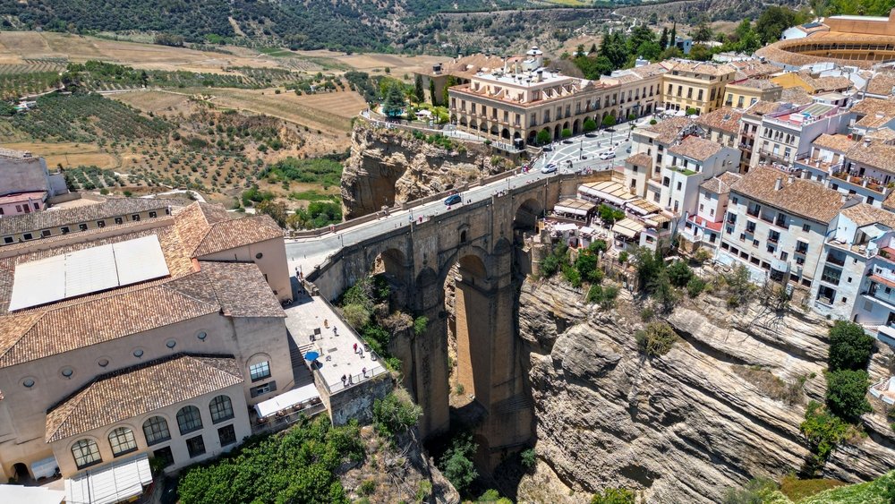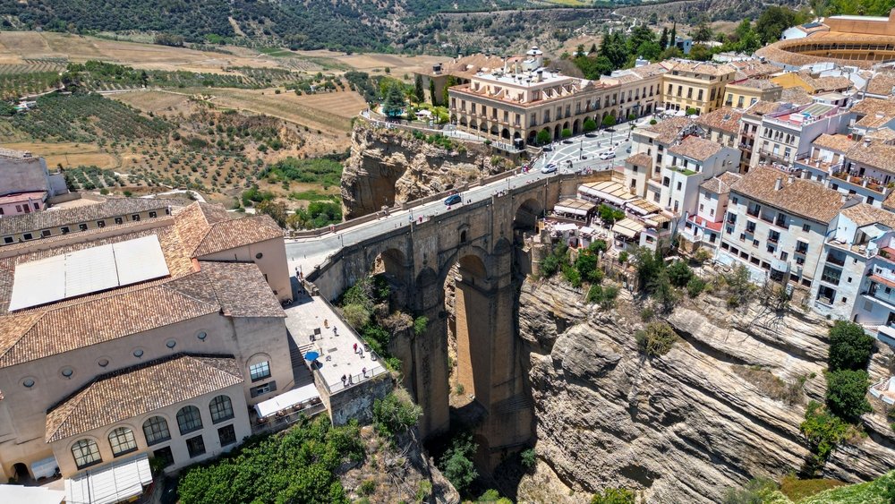This church, dating from the late 15th and early 16th centuries, is an example of the hybrid Gothic-Renaissance architecture typical of the period.
History
The construction of the church began on May 24, 1485, after the conquest of Ronda by the Catholic Monarchs, on an ancient mosque in Arrabal Alto, near the Torre de las Ochavas. The work was financed by the contributions of the city and was completed around 1505, consecrated under the patronage of the Holy Spirit, in commemoration of the day the city was taken. Although it was not elevated to parish status until the final years of Bishop César Diario, the church temporarily served as the main church while the works in Santa María were finished.
In the 19th century, there was an attempt to merge this parish with that of Santa María to increase the number of parishioners, but opposition from locals, who found it inconvenient and dangerous to cross the ruins of the castle to reach Santa María, led to the decision to maintain it as an independent parish.
Description
Interior
The church consists of a single nave divided into three sections, covered by star ribbed vaults, whose ribs rest on corbels at the height of an impost running along the nave. The main chapel opens through a large semicircular triumphal arch, supported by pillars embedded in the wall. The presbytery is covered by a Baroque semispherical vault, decorated with eight ribs ending in plates and an eight-pointed star at the keystone.
On both sides of the nave, near the triumphal arch, there are two other semicircular arches leading to rectangular side chapels covered with star ribbed vaults. On the Gospel side, another chapel connects with the outside, and at the entrance of the same side is the staircase leading to the tribune. This tribune rises at the feet of the nave over a wide arch, framed by cased pilasters and a cornice that supports a wooden railing.
Exterior
The building has a fortified appearance characteristic of the time, with robust walls articulated by large buttresses topped with Renaissance pinnacles. The belfry, located above the Epistle chapel, has two superimposed bodies: the lower part made of stone with semicircular arches between pilasters and the upper part made of brick, both with austere decoration and wavy lines. The main façade, flanked by buttresses and crowned by a pediment with a central oculus, follows the late Gothic scheme. The main door is a semicircular arch framed by an alfiz, with a niche above and a paired window at the top
