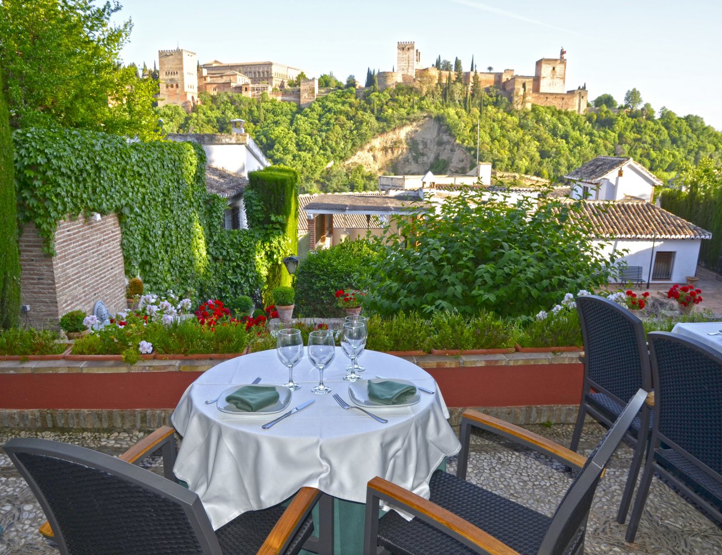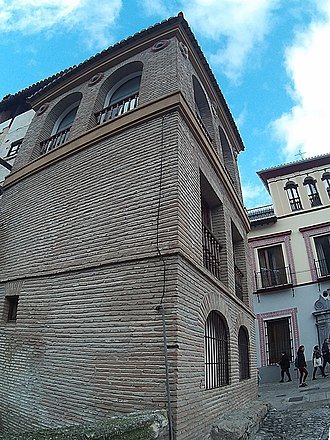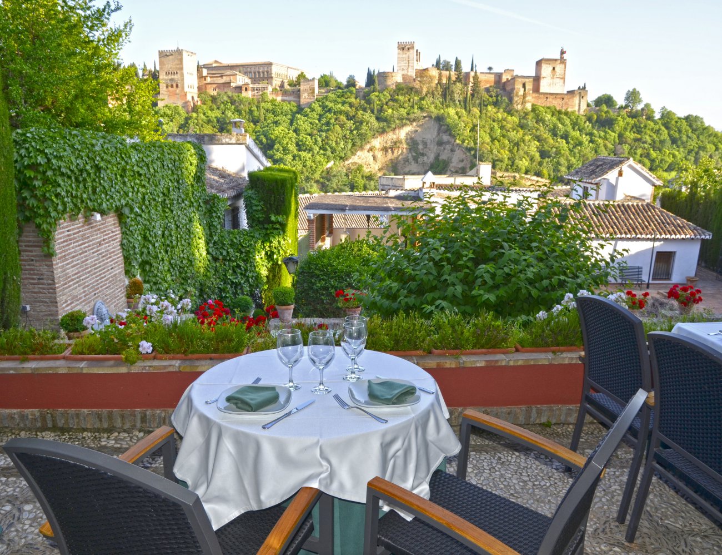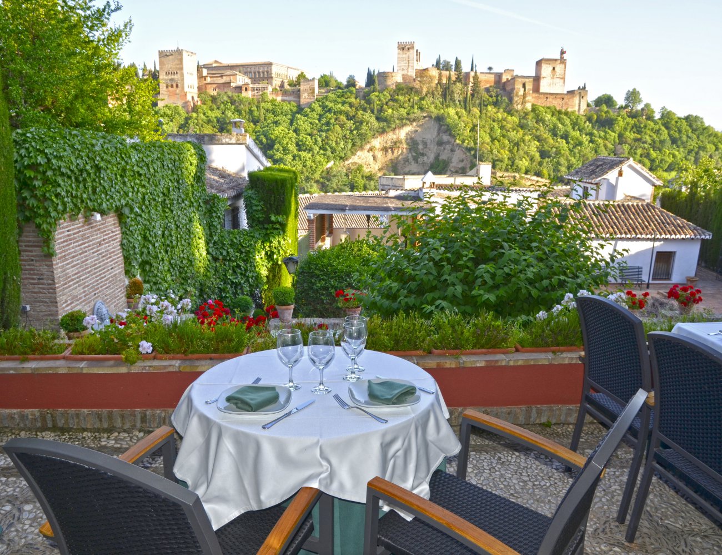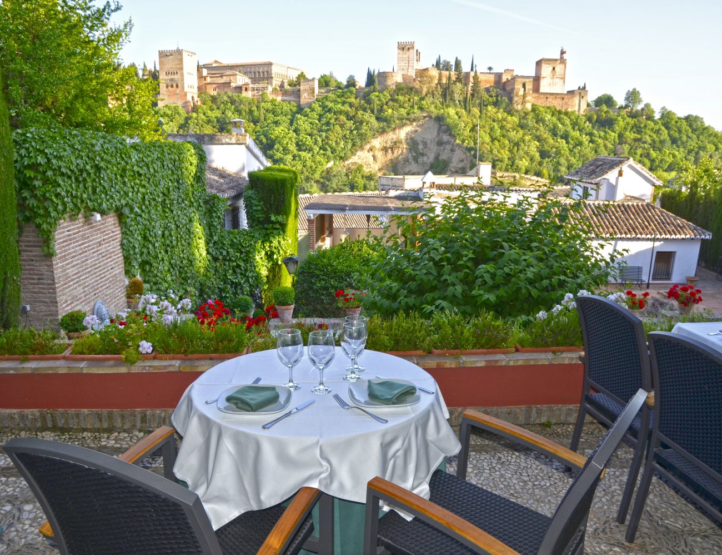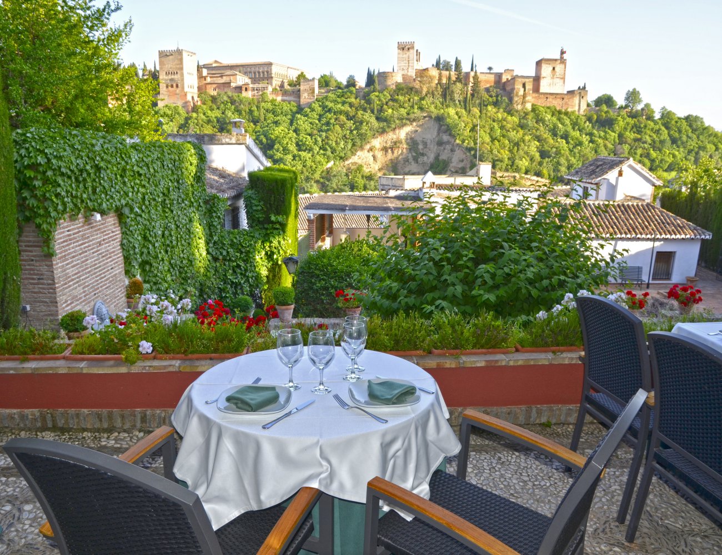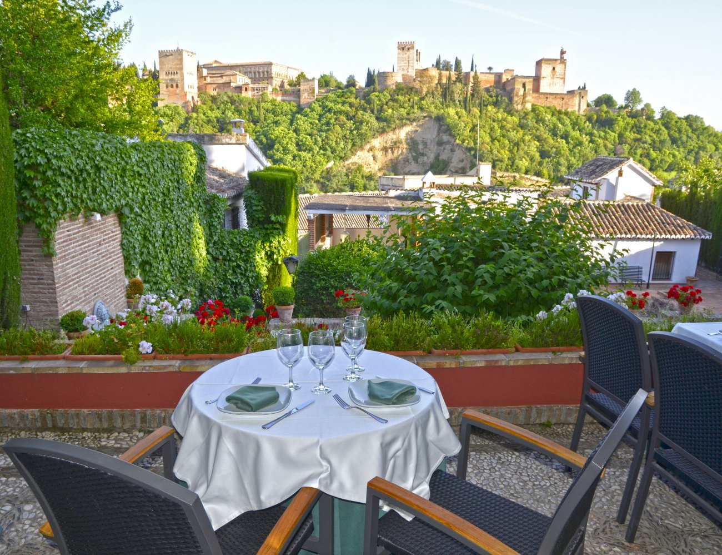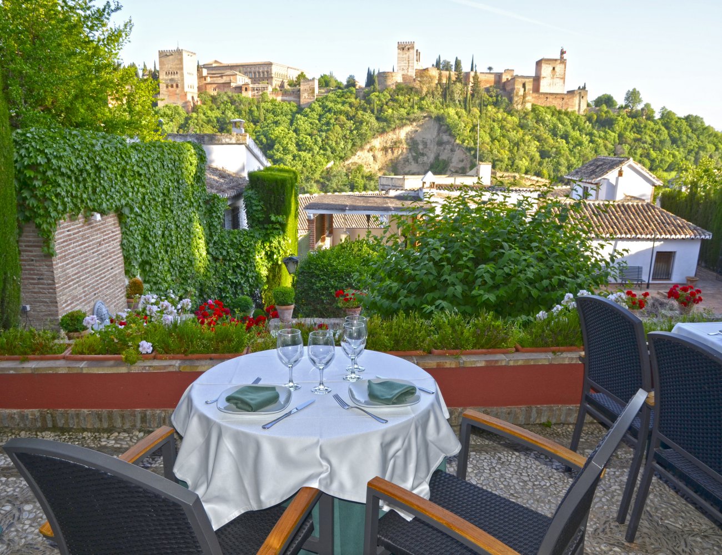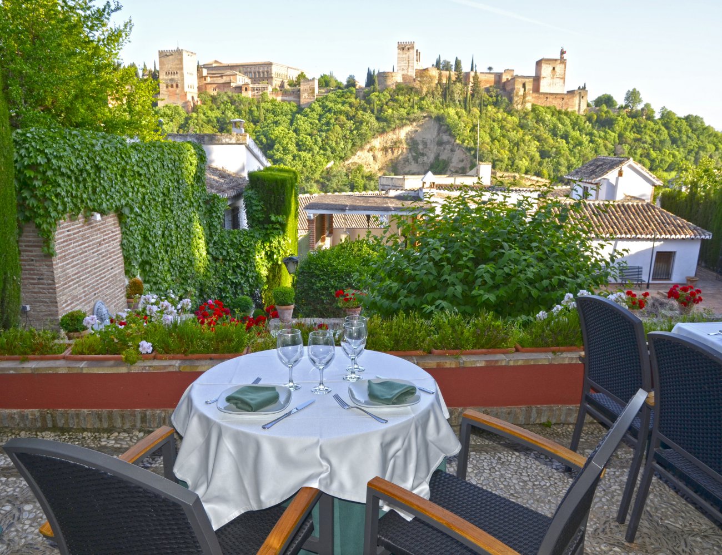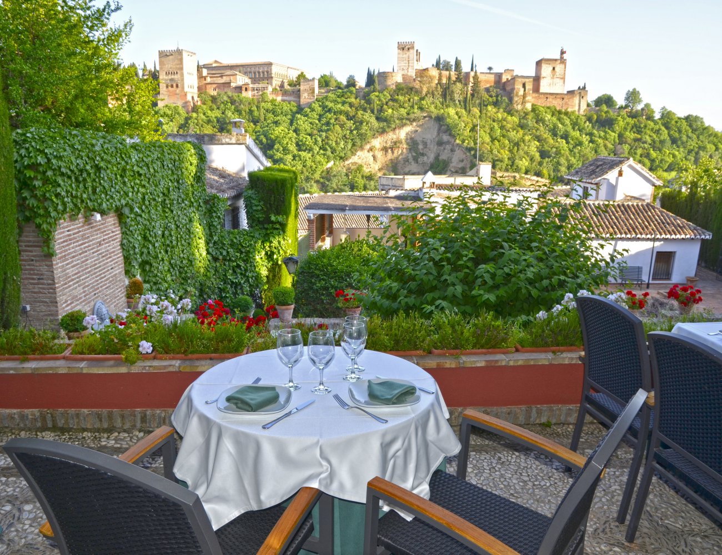It is a tower built in the 17th century, and its name comes from the wind instrument called chirimía, as it was here, at the top, that musicians were placed during major festivals and celebrations to perform hymns and other songs in honor of the festivities.
It served as a viewpoint where musicians performed and important figures of the time observed the celebrations along the Paseo de los Tristes, which is officially named Paseo del Padre Manjón. The building was one of the first to introduce the Baroque style.
In 2009, a project was proposed to convert the Casa de las Chirimías into a carillon of automata, based on a request from the City Council of Granada and the provincial Tourist Plan, which is currently in the project competition phase.
For several years, it has served as the headquarters of the Academy of Good Letters of Granada. In November 2006, it was declared a Historical Heritage Site of Andalusia by the Regional Government of Andalusia.
The Casa de las Chirimías stands on one side of the Paseo de los Tristes, next to the bridge of the same name, which, according to Antonio Gallego Burín, may "be the same one that the Arabs called Qantarat Ibn Raxitq, rebuilt in 1882."
The design of the building corresponds to its intended use: a pavilion for playing the chirimías and trumpets. It takes the form of a square tower, nearly 25 square meters, with a ground floor and two levels, separated by a distinct impost. Unfortunate interventions have caused it to lose its standalone character by attaching a building to its west front. The exterior features exposed brick walls with a separating impost between the floors. The most visible façade faces the Paseo de los Tristes, while the main entrance is located on the Carrera del Darro side. The third independent façade is situated on the north side, facing the Darro River and the Alhambra. The western façade currently serves as a party wall.
The main façade is designed with regularly spaced, symmetrically arranged openings. On the ground floor, there is the entrance door and a window with semi-circular arch shapes. The first floor features two symmetrically placed lintel balconies with metal railings. The second floor, on all four façade sides, served as a viewpoint, so the current balconies are the result of closing off the original semi-circular arcades. The spandrels of this second level on the Carrera del Darro façade are decorated with semi-circular chromed volutes in green tones, framed by moldings.
The roof, resting on an entablature, is made of four-pitched wood with Arabic tiles; the ridges are decorated with glazed tiles alternating between white and green.
The interior structure corresponds to the function for which the building was conceived: a music pavilion, thus lacking subdivisions on the floors. The space is defined by the rhythm imposed by the visible pilasters, and the square shape is only interrupted in one corner by the staircase leading up.
