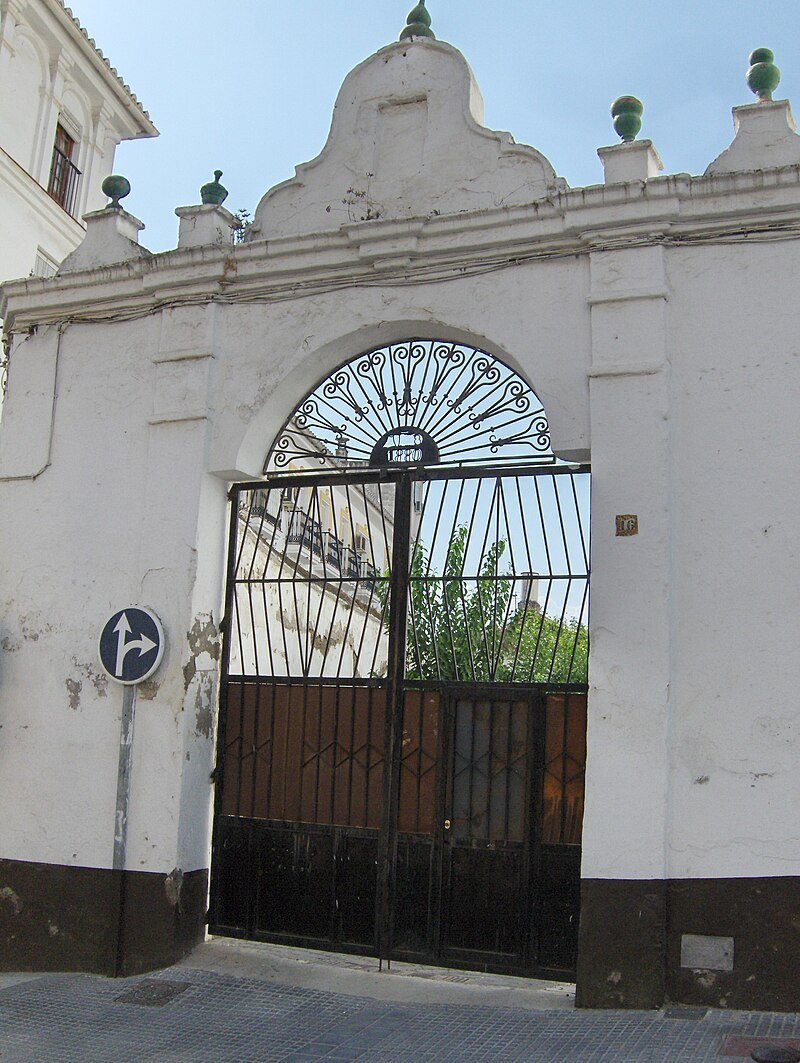The monastic complex is divided into two main areas: the church and the convent, the latter comprising the cloister, the garden, and the courtyard. These areas are integrated into a building with an irregular trapezoidal floor plan, designed to meet the needs of monastic life. The monastery has several wings separated by a central courtyard, including the chapel, the cells, the garden, and the hostel area. Although it was damaged by the 1884 earthquake and still shows signs of that damage, it is currently being restored.
The Royal Monastery of Our Lady of Grace is composed of a series of spaces and buildings essential to monastic life. The church, located on the southeast side of the complex, has a box plan with a single nave, a polygonal chevet, and a raised choir enclosed by wooden lattices. On the interior walls, four pairs of Corinthian columns support transverse arches that divide the nave into four bays with niches. A cornice runs through the interior, from which the barrel vault with transverse arches begins. The side lunettes feature oval oculi with rich plasterwork decoration.
The section before the presbytery, elevated relative to the central nave, has a large dome on pendentives with windows at its base and intense plasterwork decoration. The presbytery, also elevated, has a quarter-sphere vault decorated with mixed-linear plasterwork and gilded rocaille ornamentation. The main altarpiece, of recent date, houses in its alcove the image of Our Lady of Grace, flanked by sculptures of Saint Francis and Saint Clare. From the presbytery, one accesses the alcove, a small room decorated with Rococo plasterwork.
The sacristy, located on the Gospel side, has a square floor plan and is separated from the presbytery by a richly carved wooden door bearing the coat of arms of the Franciscan order. The choir stall, located at the foot of the church, is enclosed by wooden lattices and decorated with niches housing sculptures.
The convent area is organized around the cloister, which has a rectangular layout with covered galleries on two floors. The longer sides have eight arches and the shorter ones have five. The galleries on the first floor have semicircular arches on octagonal pillars, while those on the second floor have segmental arches on slender columns. The interior space of the cloister has two fountains: a central one with an octagonal basin and a semicircular one with lion masks.
The convent also includes a mural painting of Jesus of Nazareth, an imperial staircase decorated with tiles, and a refectory with a wooden truss. The nuns former cells are in the southwest and northwest bays, and several rooms have wooden trusses. The church choir is accessed from one of the eastern rooms.
A staircase on the roof leads to the bell tower, which also functions as a viewing platform. The viewing tower is square, with a hipped roof and lintelled windows closed by lattices.
The convents garden, to the northwest, is an open space with a square pool in the center covered by a trellis. Externally, the convent has three facades. The main one, on Félix Lomas Street, includes a doorway with a triple semicircular arch, a cornice with a curved pediment, and a niche. From this facade, one accesses the atrium, covered by a hemispherical vault. The doorway leading to the compass has a semicircular arch flanked by pilasters and crowned by a curved pediment.




















