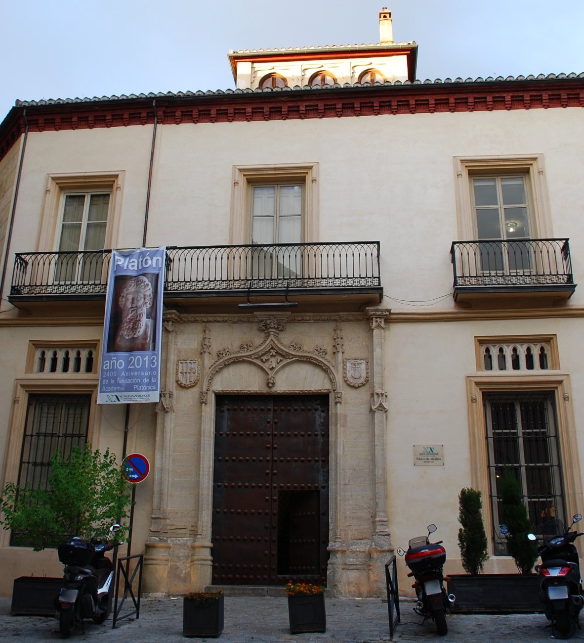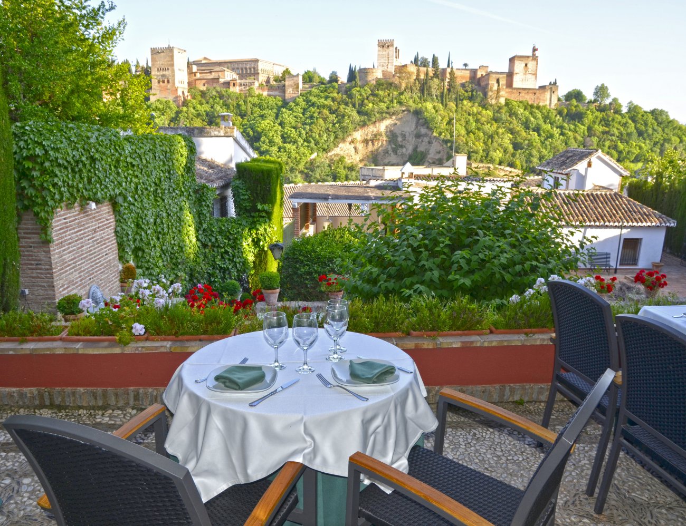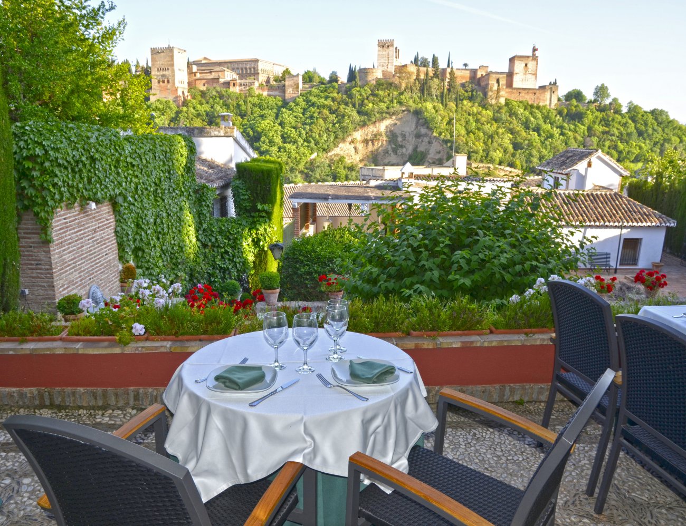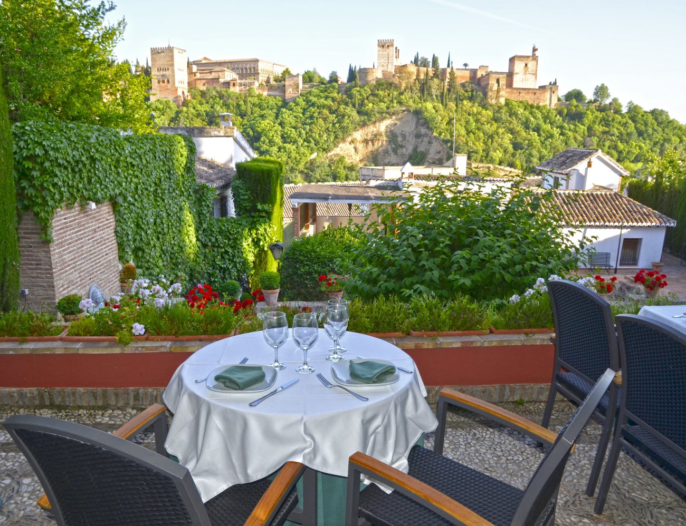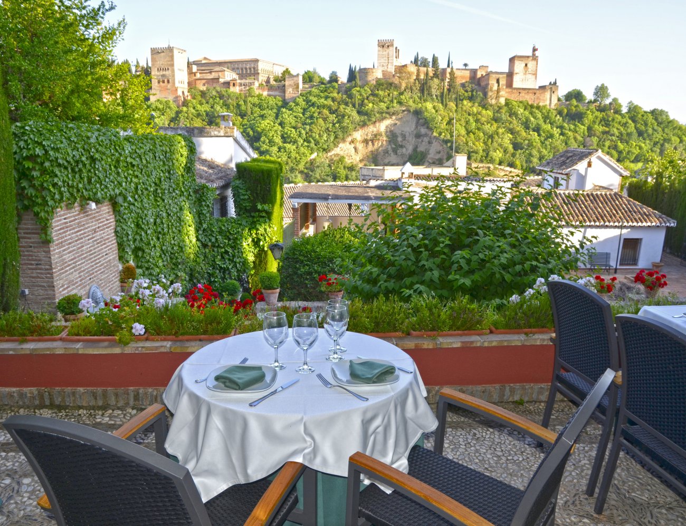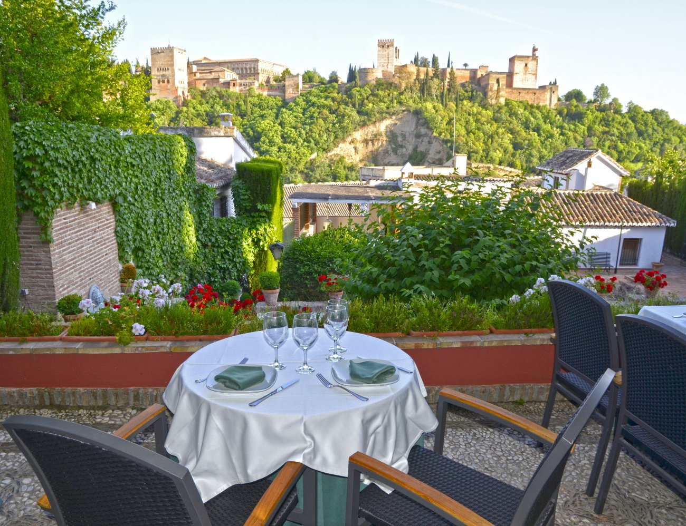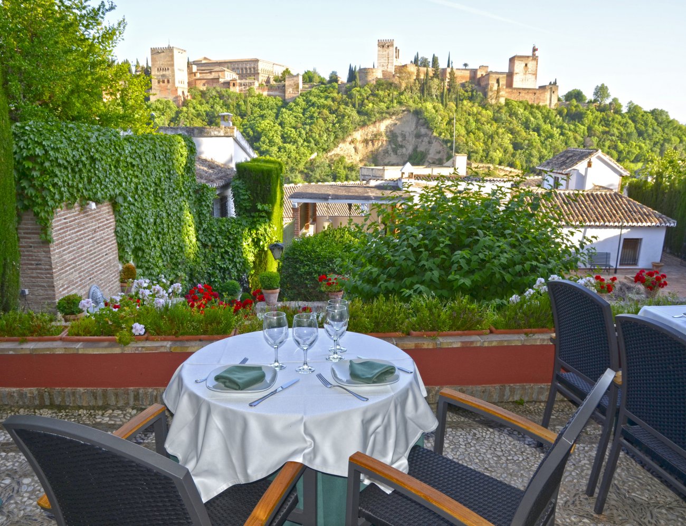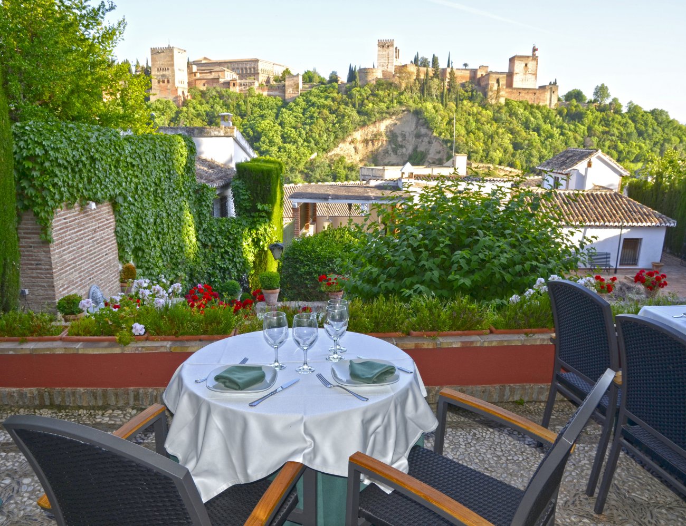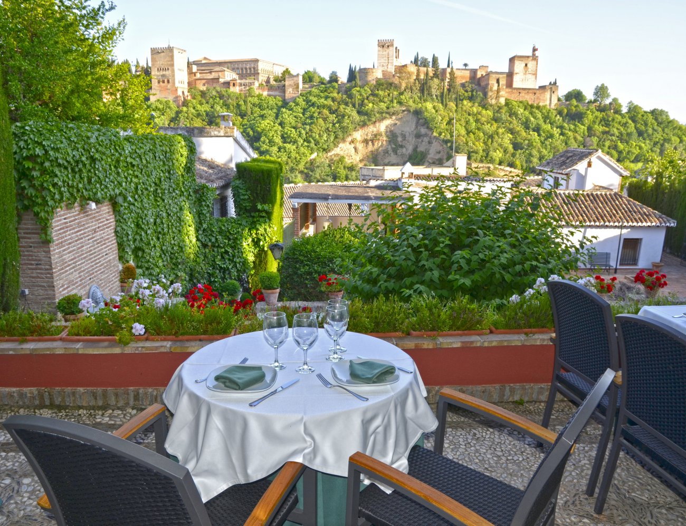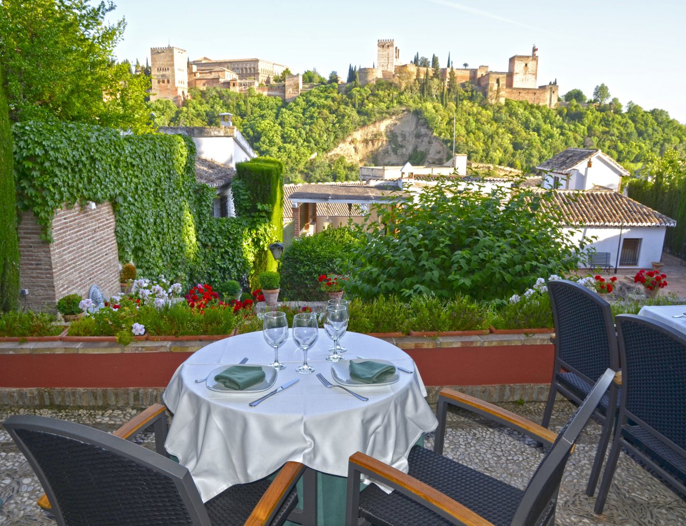
Granada

Featured activity

-20%

Novelty
Restaurant Carmen El Agua in Granada
2:00h
Spanish
FREE Cancelation
Refined restaurant at the foot of the Alhambra with modern cuisine of meat and fish and other dishes that make it a complete experience. Dishes like Fondue are in high demand. Adjusted prices. It is recommended to make a reservation in advance.
0.00€/person









