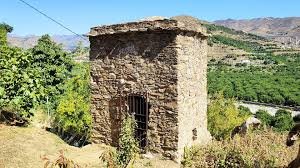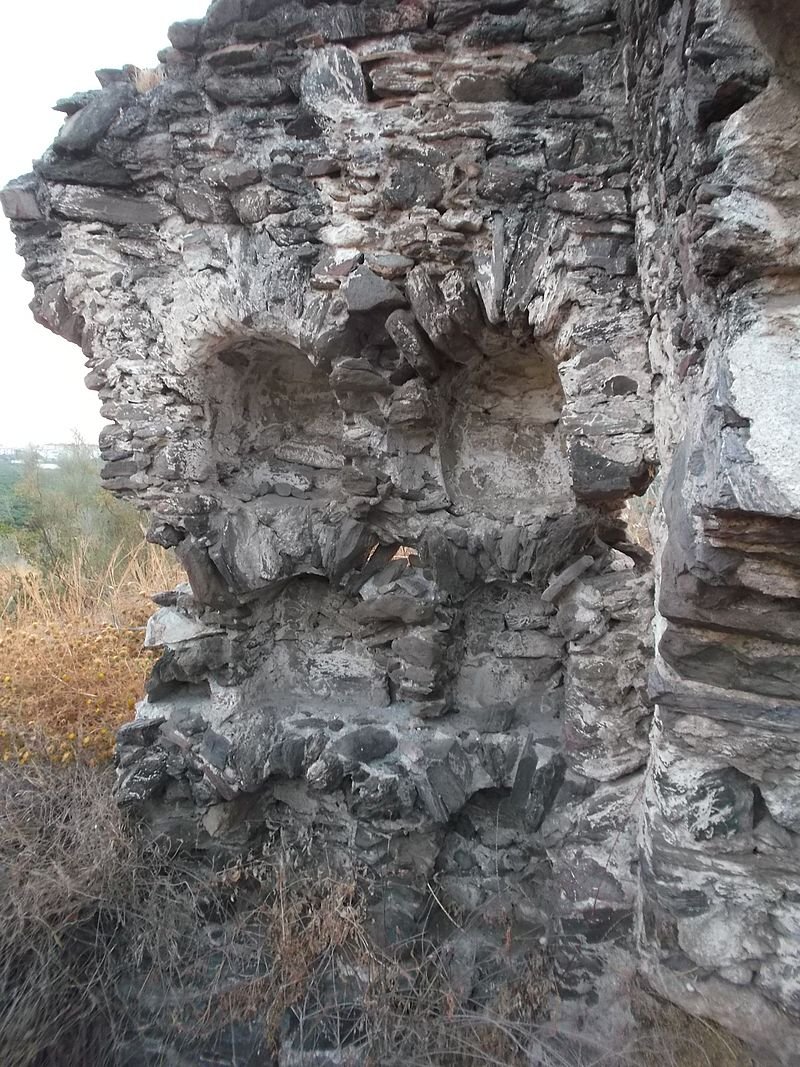
Almuñecar

Featured activity

-20%

Novelty
Bar Los Pajaritos Tapas Almuñecar
2:00h
Spanish
FREE Cancelation
Traditional tapas bar offering meat, seafood and typical grilled or fried fish dishes. It is a very welcoming place where you will find exceptional staff.
0.00€/person

















